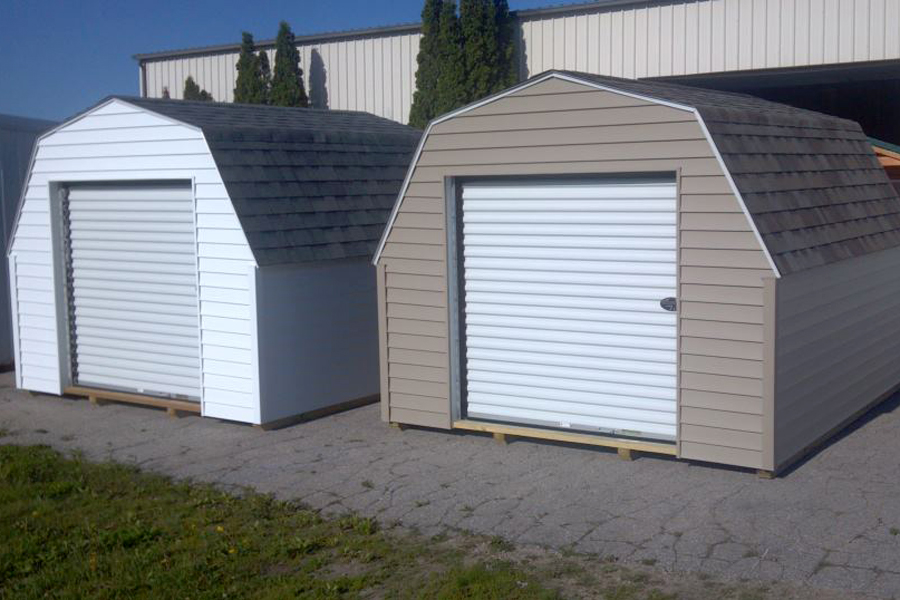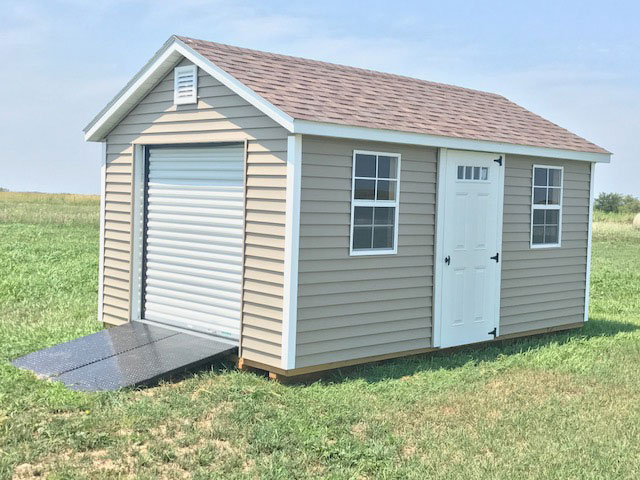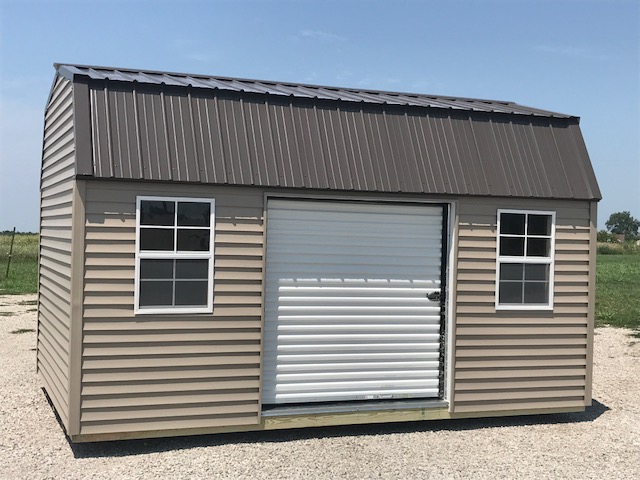Looking to add a storage shed to your backyard? Our wall and carriage sheds are made with quality, hand-picked lumber, which means they are built to last. Floors are made from 2×8’s set on 4×4’s or 6×6’s (or 4×6’s with 2×6′ floor joist and LP ProStruct flooring), 16” center 2×4 stud walls, and 2′ center 2×4 rafters. Our sheds use a 7/16 OSB for wall and roof sheeting.
43″ Wall Shed
sizes range from 8’x8′ to 14’x24′
The 43″ wall shed is our most popular model.
8×8 – 8×16 sheds come standard with 5’x6′ roll-up door.
10×10 – 10×20 sheds come standard with a 6’x6′ steel roll-up door.
12×12 – 12×24 sheds come standard with an 8’x7′ steel roll-up door.
14×16 – 14×24 sheds come standard with a 9’x7′ steel roll-up door.
These sheds have a barn-style roof and come with a choice of vinyl siding or pine T1-11.

66″ Wall Shed
sizes range from 8’x8′ to 14’x24′
These sheds come standard with a steel roll-up door. Choose from vinyl siding or pine T1-11. Sheds have a barn-style roof with no overhangs.
Storage Shed Styles
Colonial, Haven, Depot, and Sale barn. See the gallery for examples.
The colonial comes standard with vinyl siding, shingled roof, two windows, walk door, rollup door , 2 vents , 4’ loft , 6 x 5 metal ramp and overhangs on all 4 sides
The haven come standard with a rollup door, two windows, two 4’ lofts, vinyl siding, any metal roof.

Storage Shed Extras
In-building shelf (16″ deep by width of building)
Ramp – 2′
Ramp – 4′
Window boxes
Four-sided overhang (standard on hip-roof shed design)
Vent
Walk-in door – solid
Walk-in door – 1/2 glass
Shutters
Cedar lap siding
Log cabin siding
Window – 24×24
Window – 36×24
Window – 36×24 insulated

Apply for our rent-to-own program for your new storage shed.
